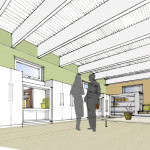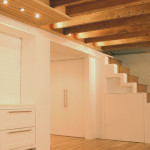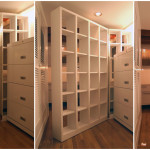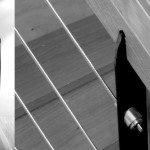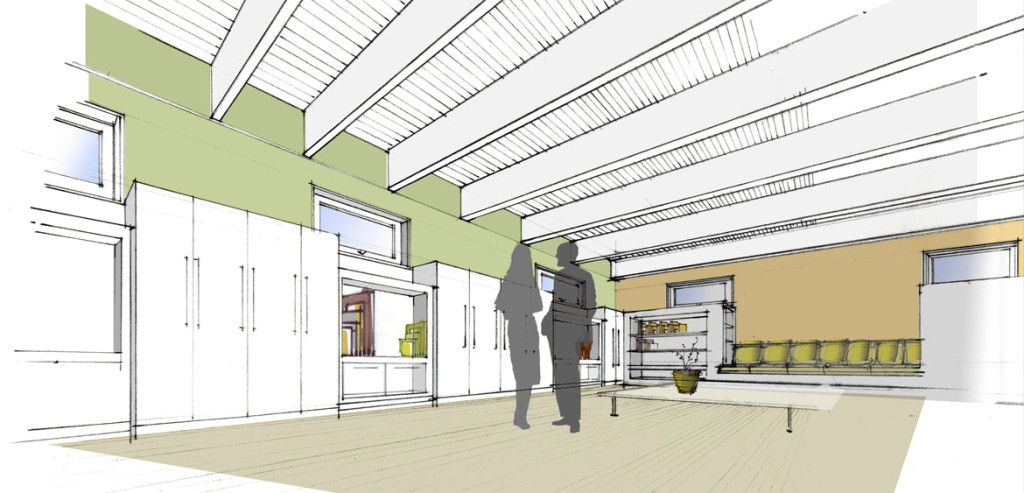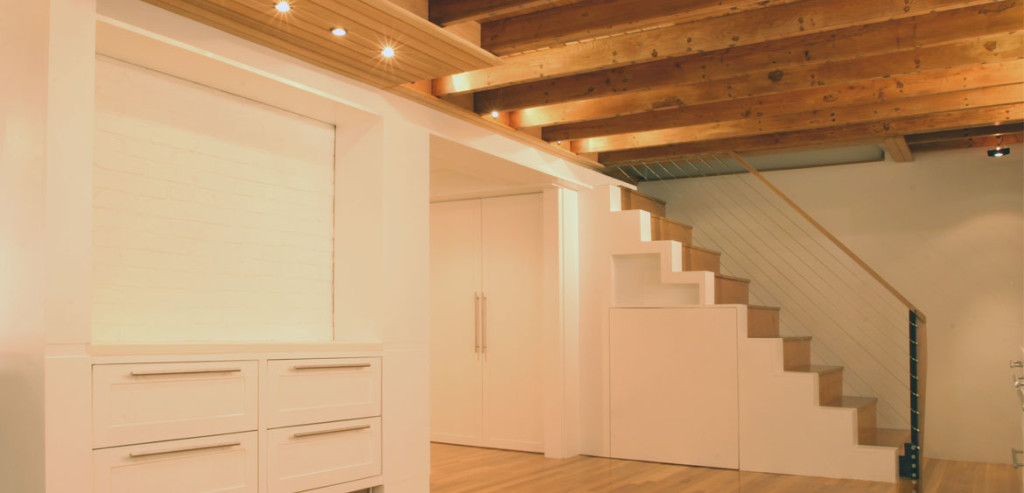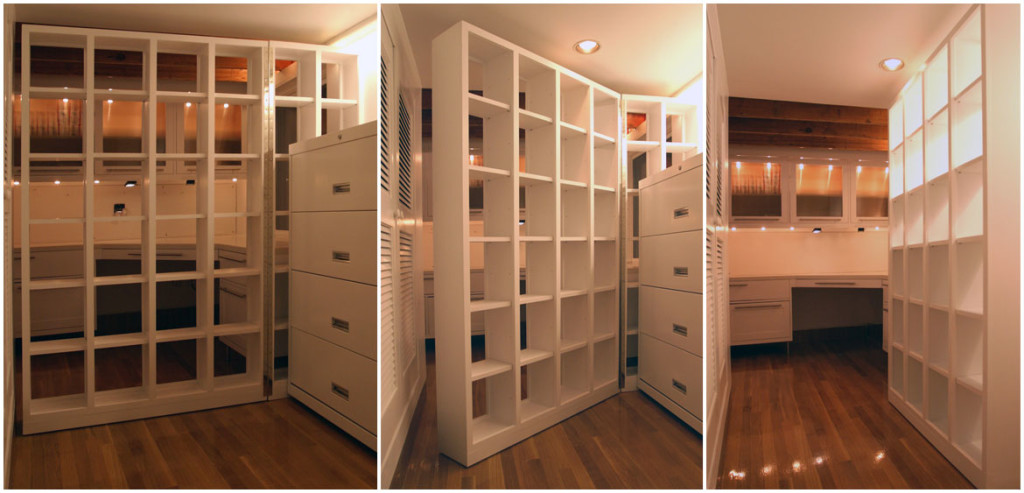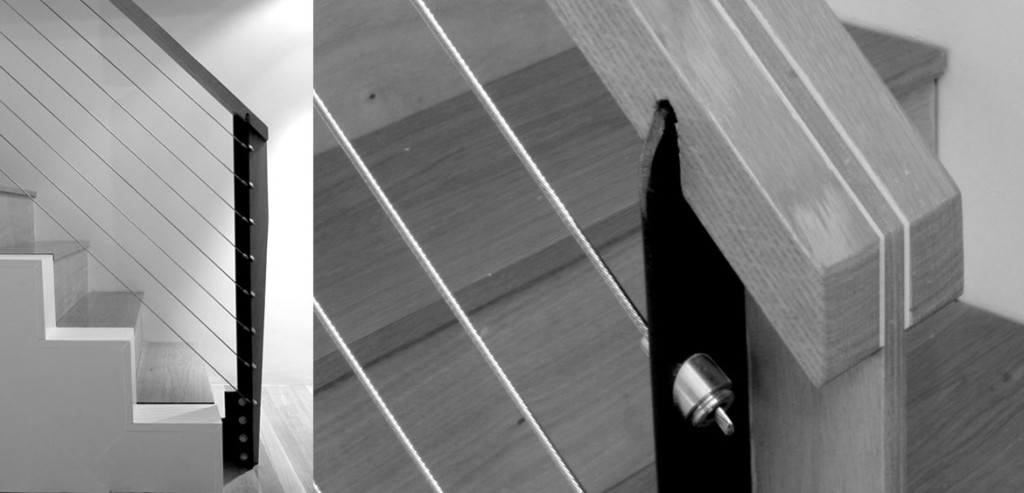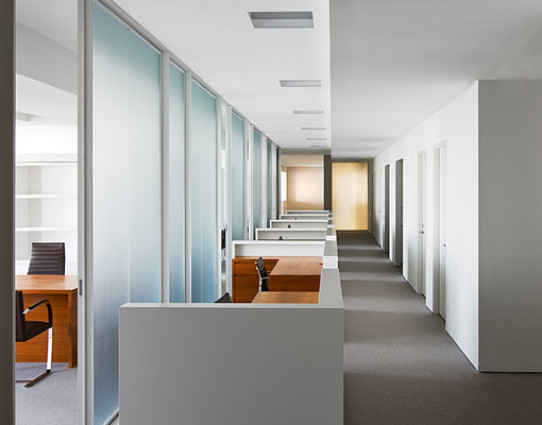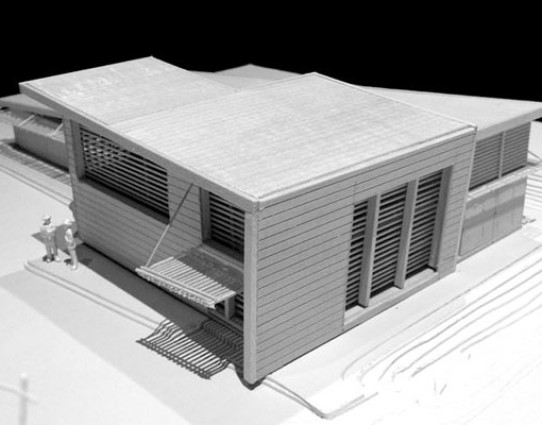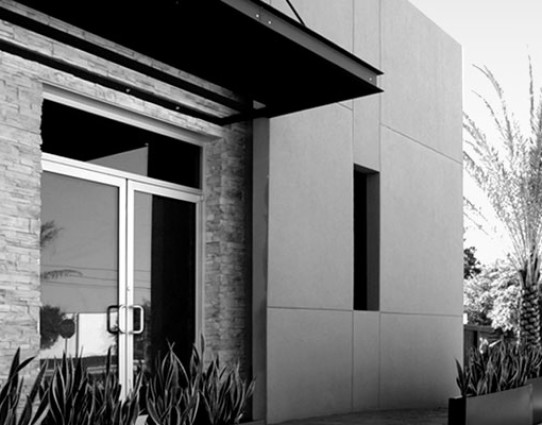Cambridge Office
Located in a subterranean space with a 7’ ceiling height, the design utilizes the cavities between the structural floor joists above to create illuminated pockets giving height to the office. Custom millwork and retractable bookcases serve as doorways to other parts of the program that include file storage and kitchen and bathroom areas.
